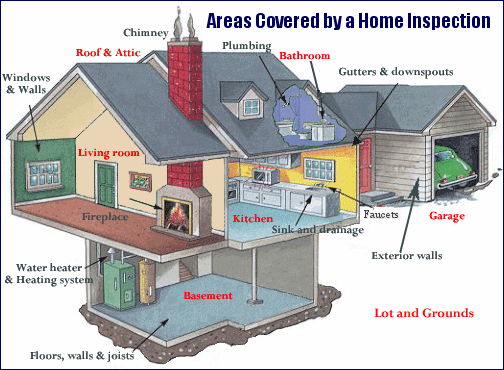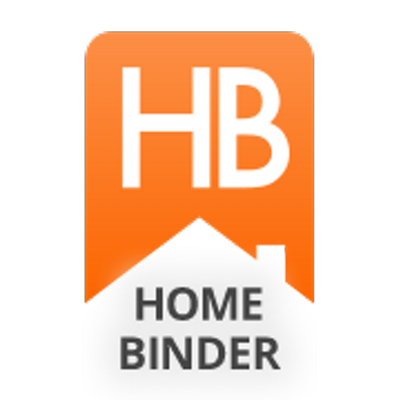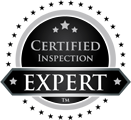Services
The Methodology
 The primary purpose of a home inspection is to protect you from the money pit, uncovering potential defects in your home and items on the verge of failure. In all, we evaluate over 1600 items in a house inspection - going through the house from top to bottom.
The primary purpose of a home inspection is to protect you from the money pit, uncovering potential defects in your home and items on the verge of failure. In all, we evaluate over 1600 items in a house inspection - going through the house from top to bottom.
Houses are complex and have many subsystems and interconnecting parts. Which is why it's our job to make sure that they are all working together to provide you with a safe and comfortable home environment.
Our evaluation is then communicated through a detailed home inspection report, Addressing the condition of each of these systems. Any recommended repairs, replacements or house improvements are clearly documented including photos and ballpark costs. The report also includes a summary of significant issues in the house for quick reference.
The summary is often the most important part of the report for people making their home purchase decision. Once you've moved into your home, you'll likely find more detail is required, and that's when the body of the house's report becomes most useful. For those requiring further explanation, the reference material in the report provides additional insight and also includes home maintenance and safety tips.
Best of all, our services don't end with the home inspection. For as long as you own the home, you can call with any additional questions - at no extra charge!
Here's a short outline of key items we look at:
1. ROOF SYSTEM INSPECTIONS
- Sloped roofing material and flashings
- Flat roofing material and flashings
- The roof drainage systems.
2. EXTERIOR INSPECTIONS
- Gutter and downspout material and type
- Downspout discharge
- Lot slope
- Wall surfaces and trim
- Soffit and facia
- Retaining walls
- Driveways and walkways
- Decks and Patio’s
- Balcony and Porch
- Exterior steps
- Fence
- Garage
3. STRUCTURAL SYSTEM INSPECTIONS
- The accessible structural components of the foundation.
- Foundation configuration and material
- Floor construction
- Beams, columns and subfloor
- Exterior wall construction
- Wall bearing and joist hangers
- Suspended concrete floor slabs and slab on grade
- Roof and ceiling framing
- Roof sheathing
- Party walls
- Fire separations.
- Cracks in the foundation walls, settlement and structural
- Basement / Crawl Space leaks and moisture intrusion
4. ELECTRICAL SYSTEM INSPECTIONS
- Service entrance cable and location
- Service size
- System grounding material and size
- Distribution panel rating
- Distribution panel type and location
- Auxiliary panel type and location
- Distribution wire material and type
- Type and number of outlets (receptacles)
- Ground fault and arc fault interrupters
5. HEATING SYSTEM INSPECTIONS
- Fuel/energy source
- System type/manufacturer
- Heating distribution
- Approximate capacity
- Efficiency
- Exhaust venting method
- System age
- Typical life expectancy
- Main fuel shut off location
- Failure probability
- Exhaust pipe
- Chimney/vent
- Combustion air source
- Mechanical ventilation (HRV)
6. AIR CONDITIONING SYSTEMS INSPECTIONS
- Air conditioning type
- Manufacturer
- Cooling capacity
- Compressor type
- Compressor age
- Typical life expectancy
- Outdoor condenser
- Refrigerant lines
- Failure probability
7. PLUMBING SYSTEM INSPECTIONS
- Water supply source
- Service and supply piping material
- Main water shut off location
- Water flow and pressure
- Water heater fuel/energy source
- Water heater type and manufacturer
- Water heater venting method
- Tank capacity
- Water heater age
- Water heater life expectancy
- Water heater failure probability
- Typical life expectancy
- Waste disposal system
- Waste and vent piping in building
- Pumps
- Floor drain location
- Gas piping
- Main fuel shut off location
- Exterior hose bibbs
8. INSULATION INSPECTIONS
- Attic/roof/wall insulation material and amount/value
- Attic/roof/wall ventilation
- Attic/roof/wall air/vapour barrier
- Foundation/Basement/crawlspace wall insulation material and amount/value
- Foundation/Basement/crawl space air/vapour barrier
- Crawlspace ventilation
- Floor above porch/garage insulation material and amount/value
- Floor above porch/garage air/vapour barrier
9. VENTILATION INSPECTIONS
- The ventilation of attics.
- The mechanical ventilation systems for the washrooms & kitchens.
- The ventilation of the furnaces, hot water tanks & dryers.
- Check vent pipes to make sure they discharge outside of the building.
- Check that the vent pipes are insulated to avoid any condensation.
10. INTERIOR INSPECTIONS
- Major floor/wall and ceiling finishes
- Window Type
- Glazing and material
- Door type and material
- Party walls
- Basement/crawlspace leakage
- Kitchen/bathroom and laundry ventilation
- Stairs and railings

Services we offer:
- Pre-Purchase Inspections
- Pre-Listing Inspections
- New Home/ Tarion Warranty Inspections
- General Home Owners Inspections
- Multi Residential/ Commercial Inspections
- Condominium Inspections
- Heritage Building Inspections
- Student House Inspections
- Foundation Inspections
*** Free Infrared thermal imaging on every inspection
 The primary purpose of a home inspection is to protect you from the money pit, uncovering potential defects in your home and items on the verge of failure. In all, we evaluate over 1600 items in a house inspection - going through the house from top to bottom.
The primary purpose of a home inspection is to protect you from the money pit, uncovering potential defects in your home and items on the verge of failure. In all, we evaluate over 1600 items in a house inspection - going through the house from top to bottom.



